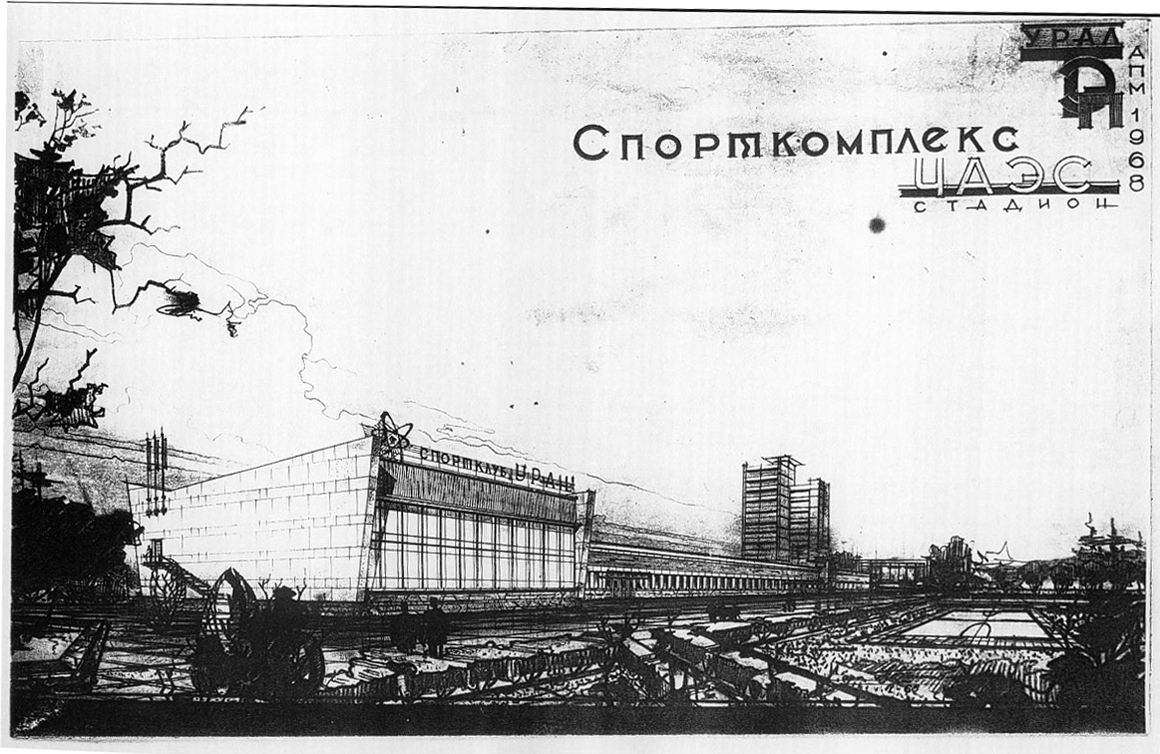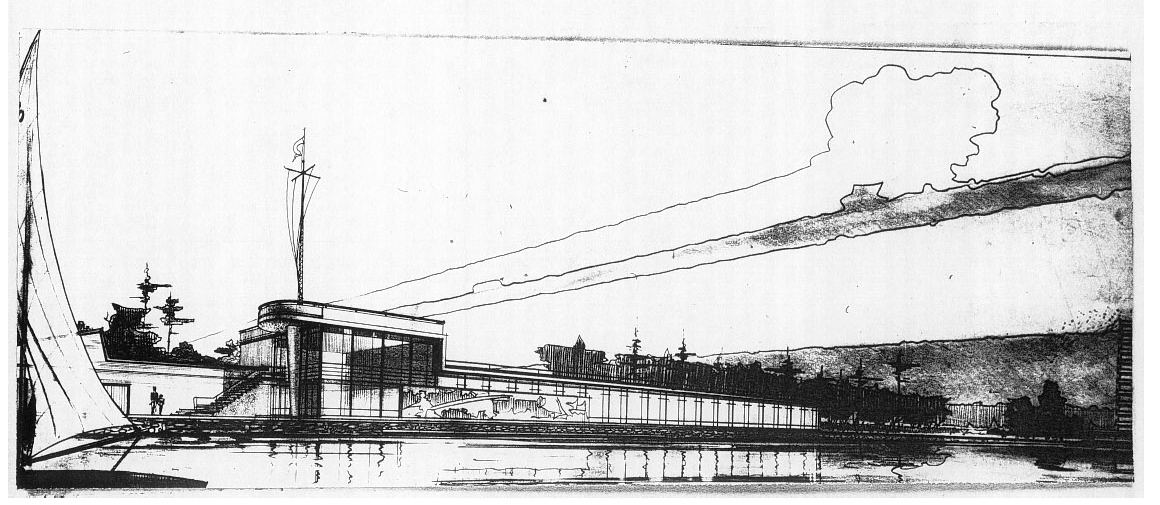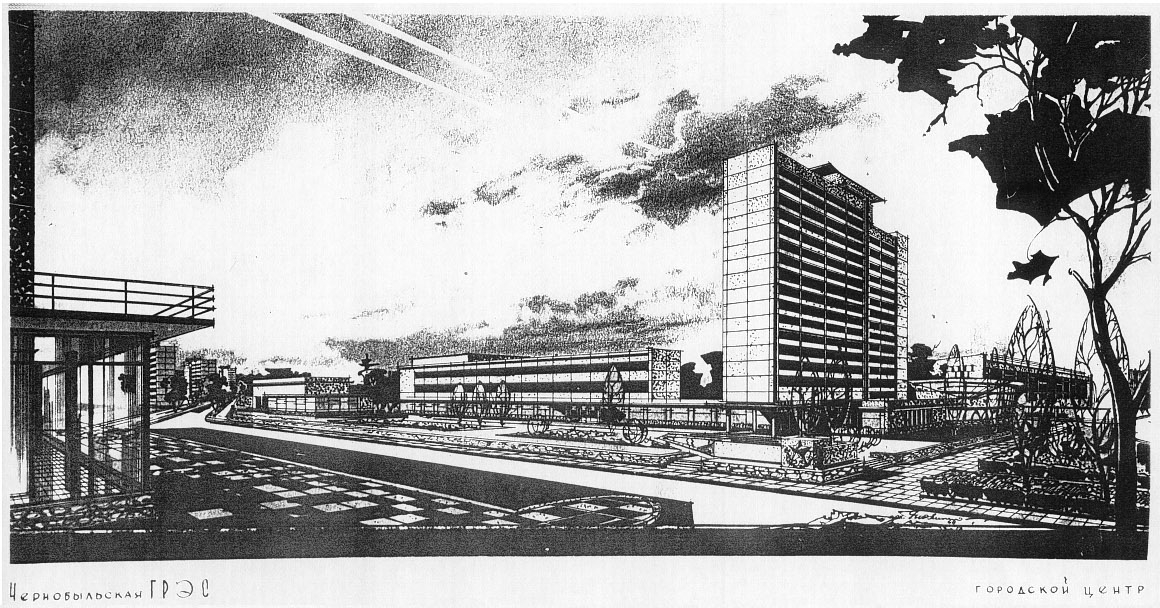I came across several architectural concept drawings of Pripyat dated 1968. The first one appears to depict the Palace of Culture, later named Energetik, followed by the river station where now a much smaller building of Cafe Pripyat is located.
I came across several architectural concept drawings of Pripyat dated 1968. The first one appears to depict the Palace of Culture, later named Energetik, followed by the river station where now a much smaller building of Cafe Pripyat is located.






Be First to Comment